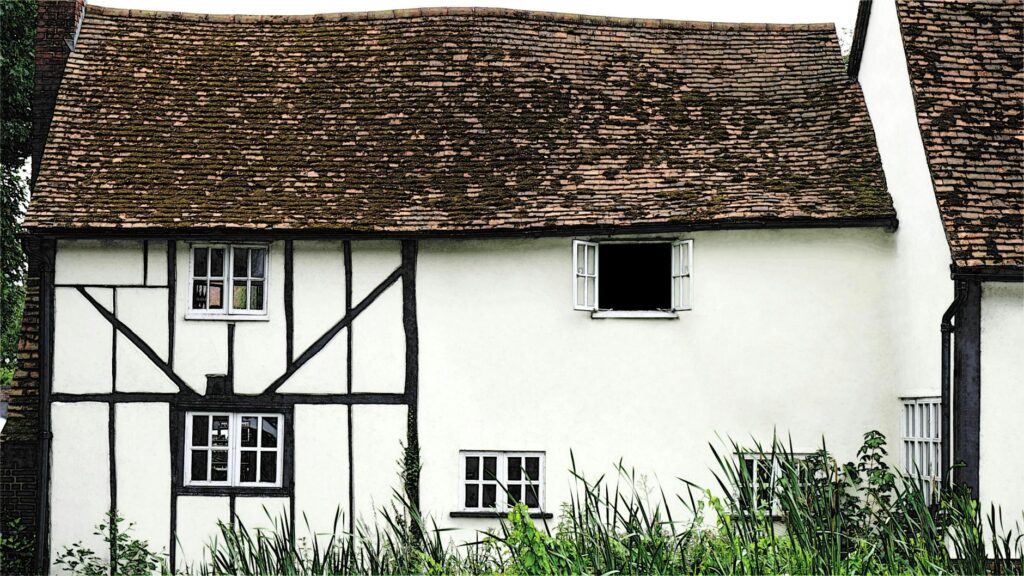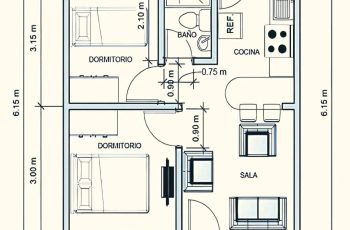The Tudor architectural style, with its distinctive features and rich history, continues to captivate homeowners and architecture enthusiasts alike. From the half-timbered designs to the steeply pitched roofs, Tudor homes exude a timeless charm and elegance. Let’s delve deeper into the captivating world of Tudor-style homes.
Distinguishing Features of Tudor Homes
Tudor homes are easily recognizable by their distinctive features. These include steeply pitched roofs, often with multiple gables, prominent chimneys, and decorative half-timbering. Casement windows, arched entryways, and decorative bargeboards further enhance their unique aesthetic. 
The History and Origins
The Tudor architectural style emerged in England during the Tudor period (1485-1603), reflecting the burgeoning wealth and power of the era. It draws inspiration from medieval and Gothic styles, incorporating elements of both to create a unique and visually striking architectural language. Learn more about the Tudor period’s influence on architecture.
Variations in Tudor Style
While there are common characteristics, Tudor architecture exhibits regional variations. Some Tudor homes feature prominent half-timbering, while others showcase more substantial stone or brickwork. The use of materials and decorative elements varied considerably based on location and the resources available. [IMAGE_2_HERE]
Interior Design in Tudor Homes
The interiors of Tudor homes often reflect the style’s exterior features. Expect to find rich wood paneling, exposed beams, and large fireplaces as focal points. A blend of traditional and modern design elements can create a stunning and comfortable living space. Find inspiration for decorating a Tudor home.
Modern Interpretations of Tudor Style
Today, architects and builders continue to be inspired by the Tudor style, adapting it to modern sensibilities. Modern Tudor homes often incorporate energy-efficient building practices while maintaining the style’s distinct characteristics. [IMAGE_3_HERE]
Building or Renovating a Tudor Home
Building or renovating a Tudor home is a significant undertaking. Careful planning and skilled craftsmanship are essential to ensure authenticity and quality. Consider engaging experienced architects and contractors who specialize in historical styles. Consult with an expert on Tudor home construction.
The Appeal of Tudor Architecture
The enduring appeal of Tudor homes lies in their blend of history, craftsmanship, and distinctive aesthetic. Their timeless elegance and unique features continue to attract homeowners seeking a home with character and charm. [IMAGE_4_HERE]
Maintaining a Tudor Home
Maintaining a Tudor home requires a commitment to preserving its historical integrity and structural soundness. Regular inspections, appropriate maintenance, and the use of traditional materials are crucial for preserving this architectural style for generations to come.
Frequently Asked Questions
What are the key features that define a Tudor-style home? Steeply pitched roofs, prominent chimneys, decorative half-timbering, and casement windows are key identifying features.
Are Tudor homes expensive to maintain? Due to their age and unique construction, Tudor homes can be more expensive to maintain than other styles. Regular upkeep is crucial.
How can I find a qualified contractor for Tudor home renovations? Search for contractors with experience in historic preservation and restoration projects, and always check references.
What are some common interior design styles that complement a Tudor home? Traditional, rustic, and even some modern styles can work well when paired with the character of a Tudor home. Think rich textures and warm color palettes.
Are there any modern adaptations to the Tudor style? Yes, modern Tudor homes often incorporate updated materials and energy-efficient technologies, while still capturing the style’s distinctive features.

